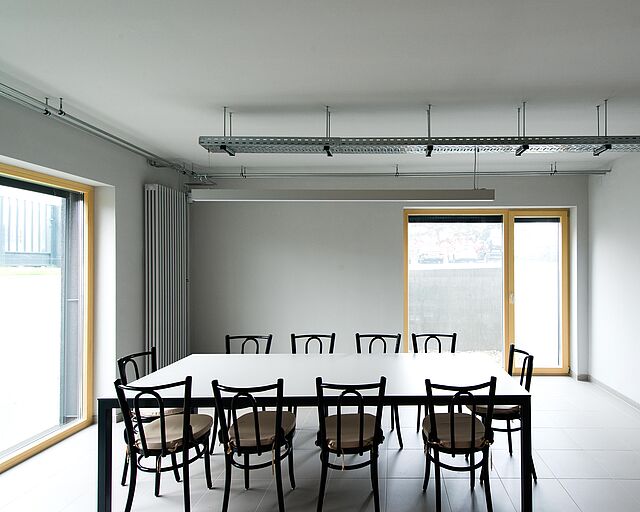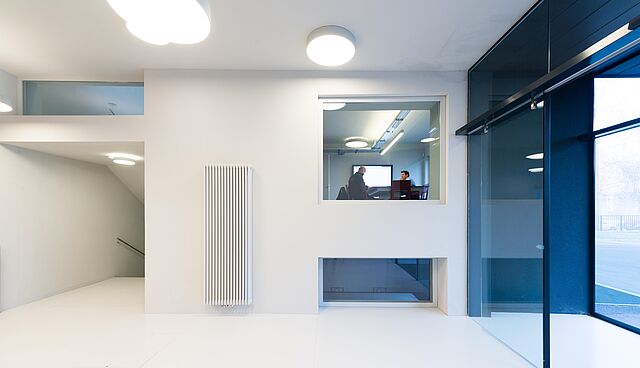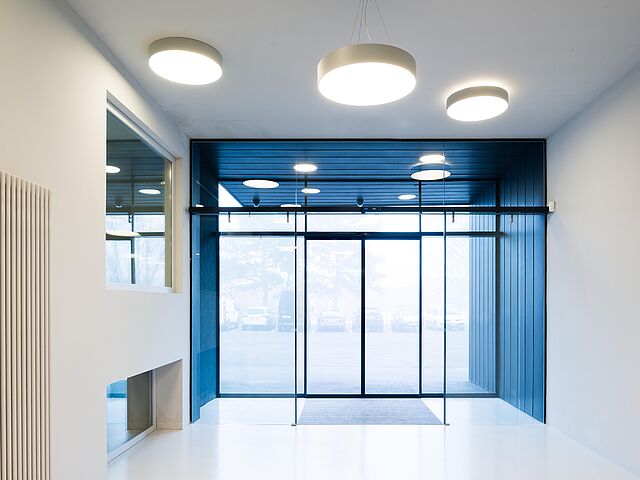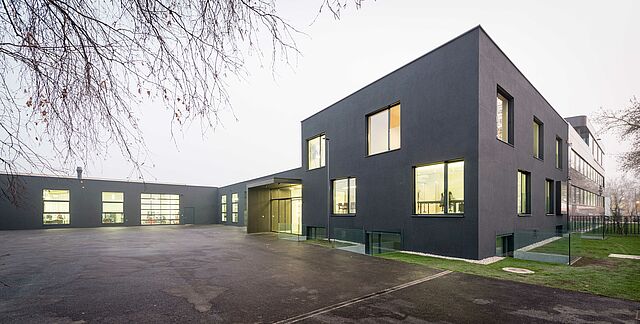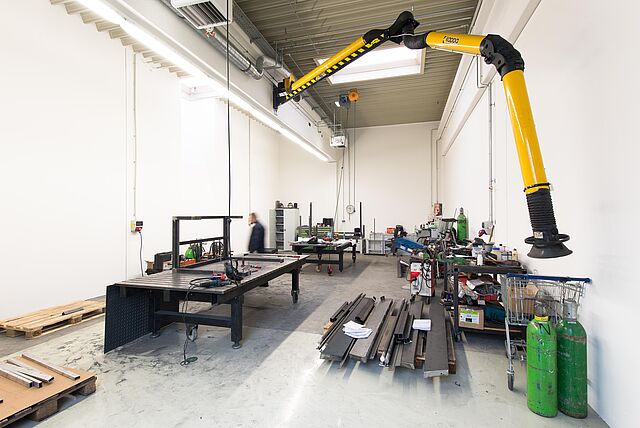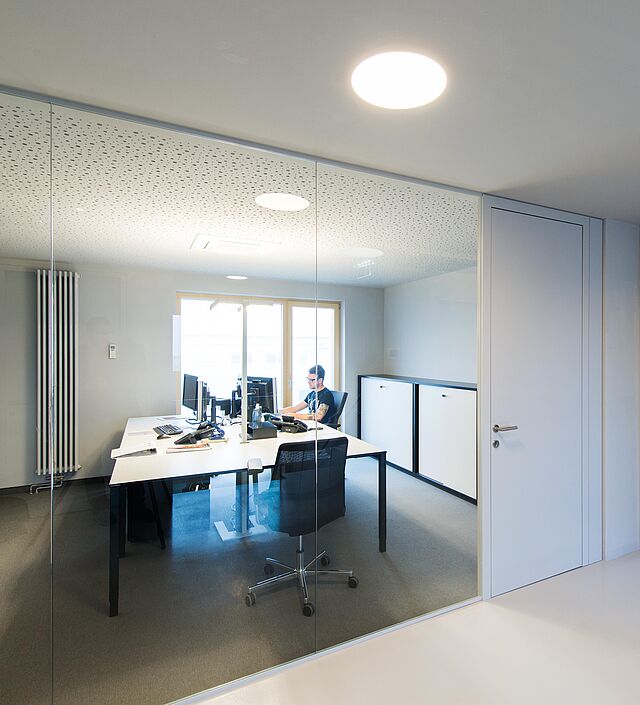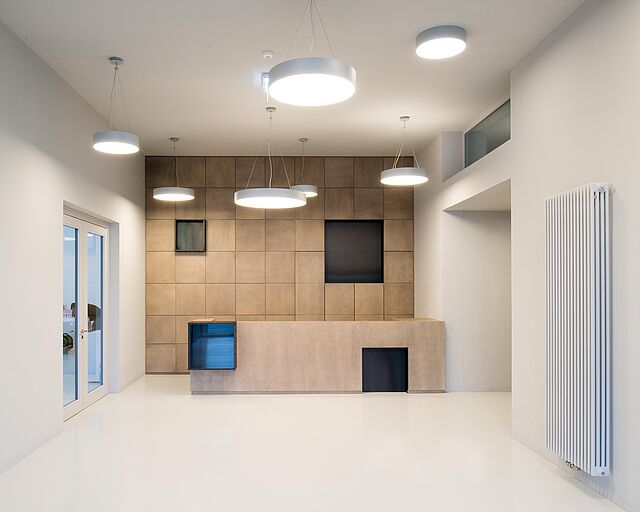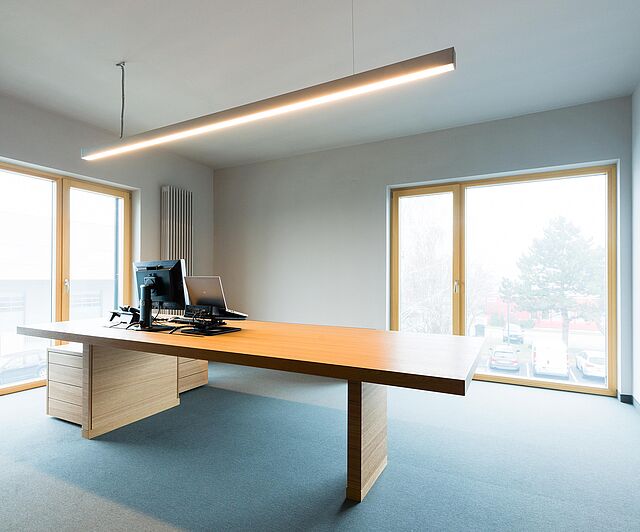Commercial/Industrial
Artex
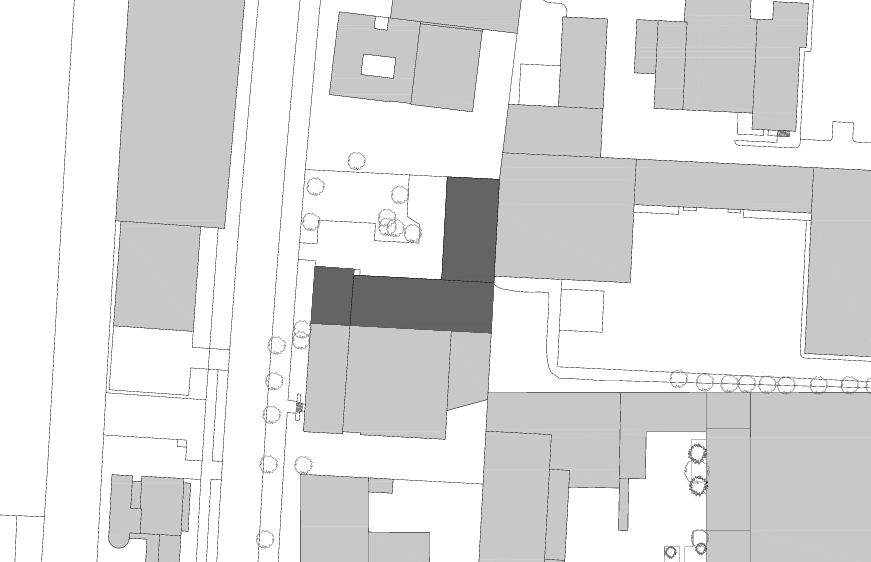
Plan
Site plan
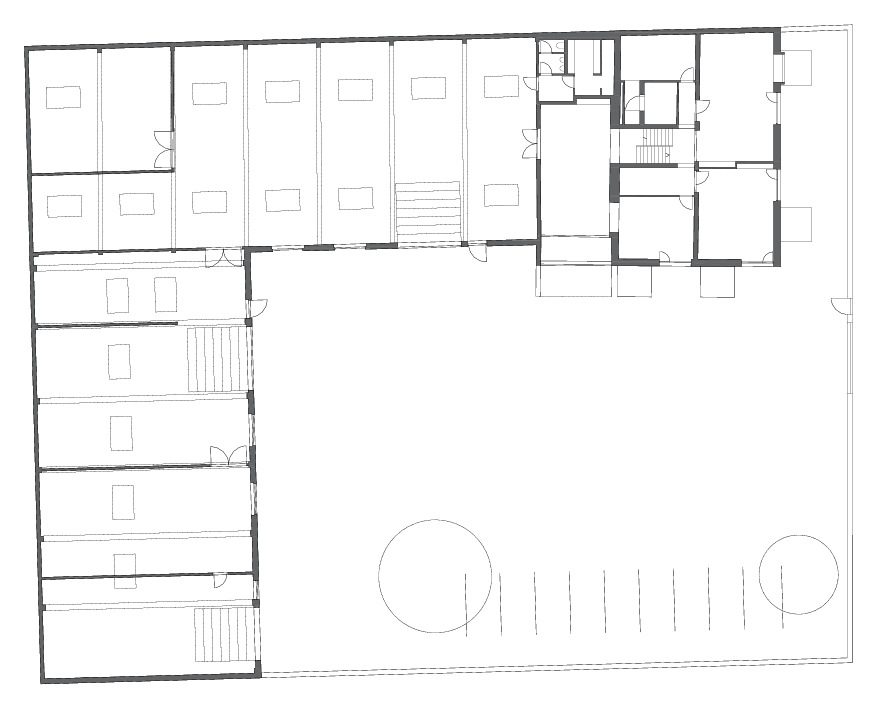
Plan
Floor plan

Plan
Section

Plan
Elevation
ARTEX, a Vienna based company manufacturing company, is internationally known for first class museum furnishings, such as high-level security display cases.
Close to the city, within an industrial area in the 23rd district, the headquarters occupy a total floor space of 1,500 m², accommodating administration units and workshops.
The extensive alteration of the building aimed at providing a uniform, representative appearance that reflects the high quality standards of ARTEX.
With its L-shaped footprint, the building encloses a courtyard that opens up towards the street. Production facilities and workshops are arranged along the long side of the courtyard, while the administration units were placed within a three-storey cube at the short side.
Corresponding with the corporate design of ARTEX, the façade is kept in a dark shade of anthracite.
In contrast, the interior is bright and transparent. Large windows, that are glazed like display cases, are placed offset on the massive wall areas in order to create an impression of convergence and compact volume.
Especially during dusk the contrast of the dark exterior and the light interior creates an effect of extraordinary depth on the façade.
