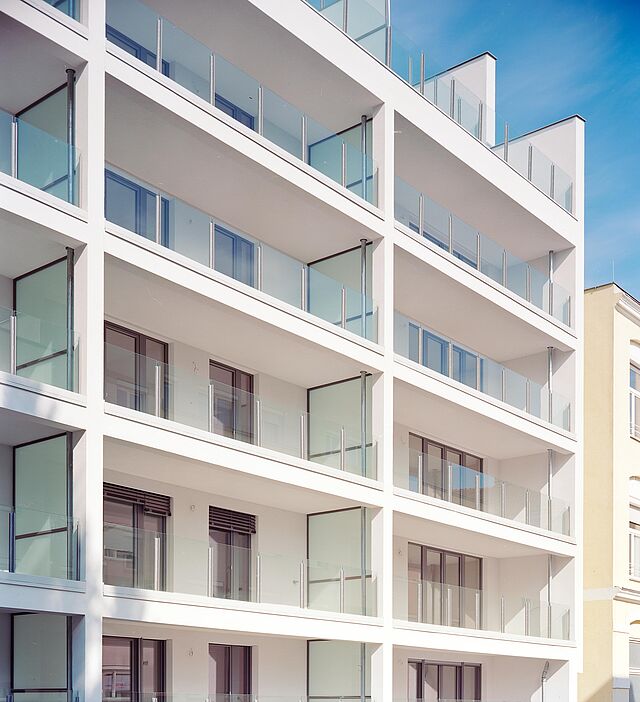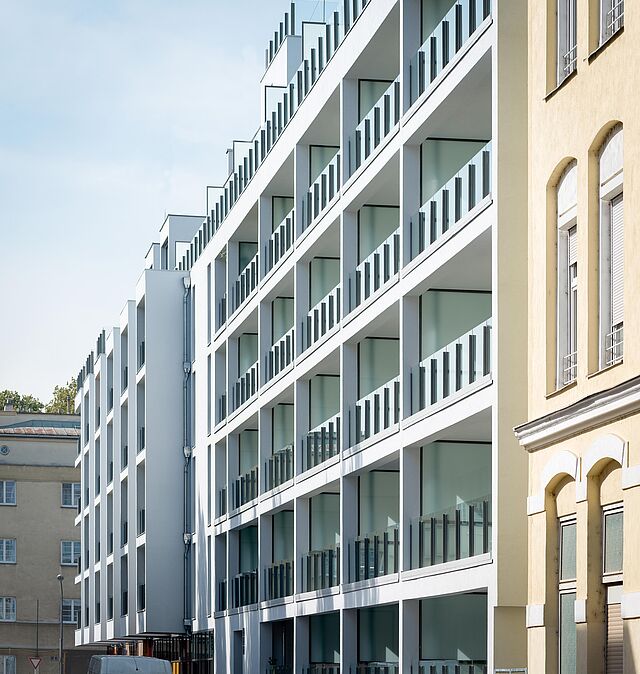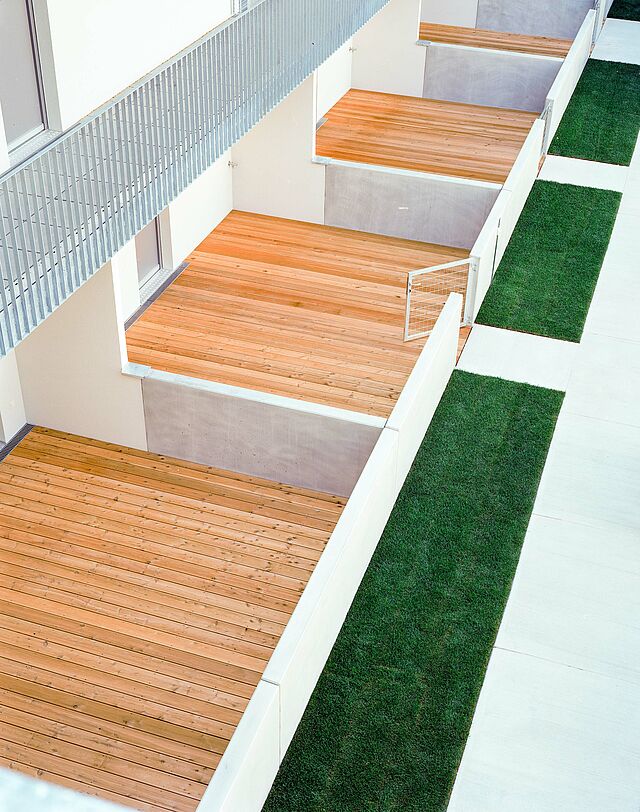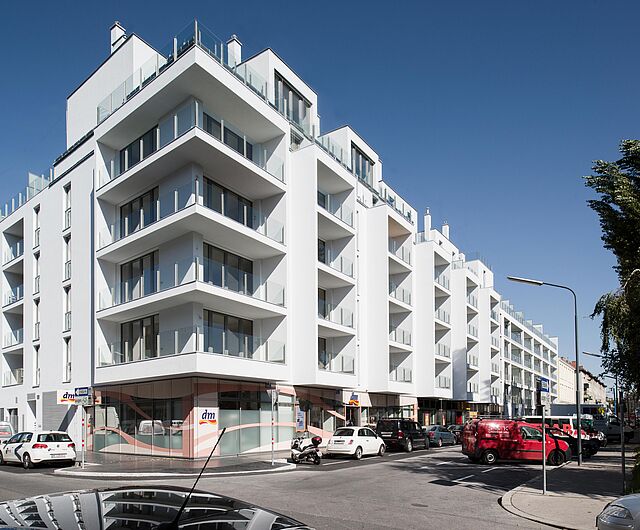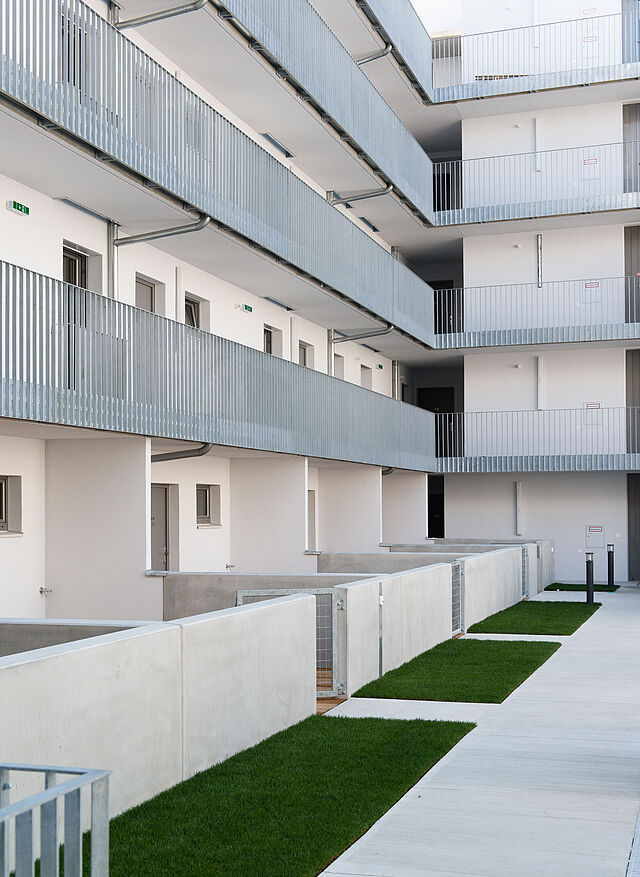Residential
Bunsengasse
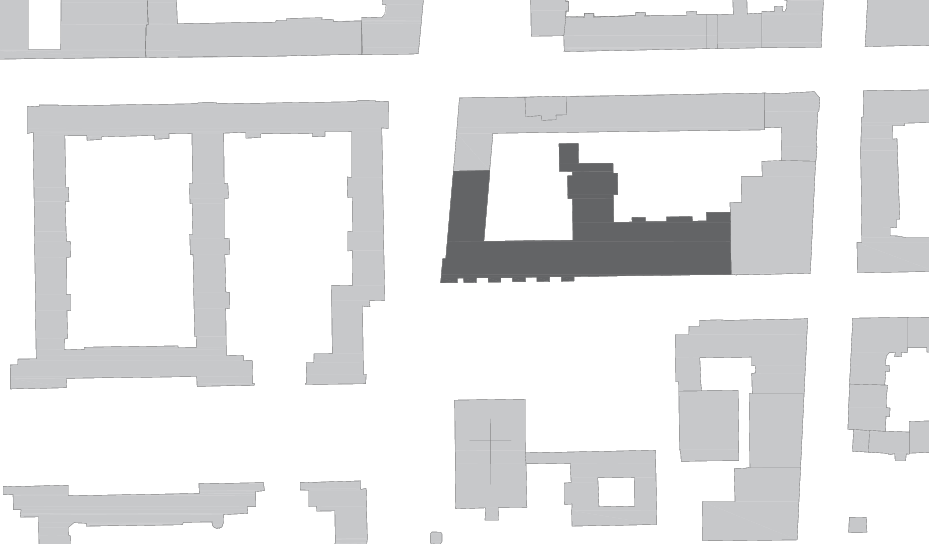
Plan
Site plan
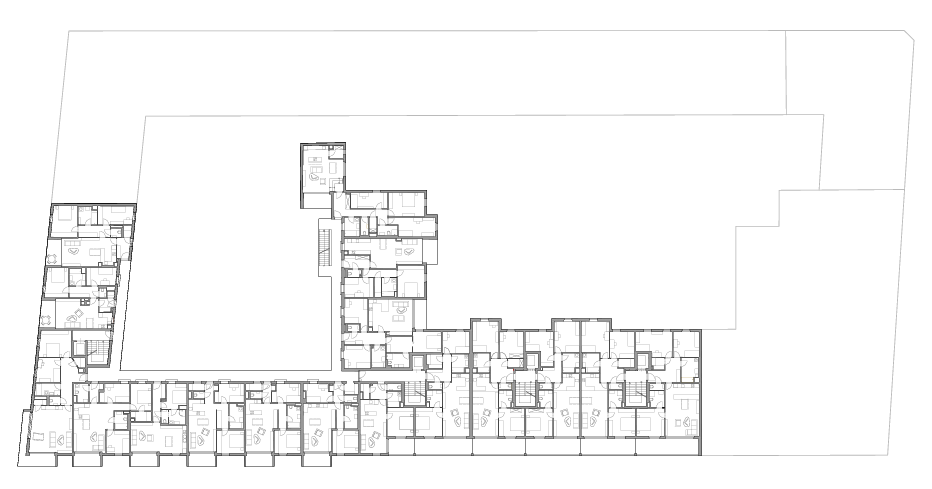
Plan
Floor plan
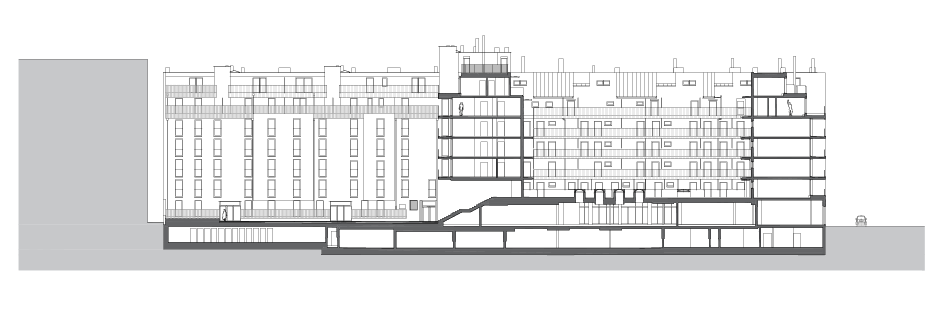
Plan
Section

Plan
Elevation
92 residential units distributed over six floors and a commercial unit on ground floor are grouped around two courtyards. This typical perimeter block development is characteristic of Vienna’s 21st district. The main concept for this site was breaking down the large proportion to bring it in line with the small scale of individual living. Clearly structured façades, intimate gangways, balconies, loggias, and terraces create a harmonious balance.
All units are accessed solely through the courtyards, which emphasises the private character of the building.
The façade is characterised by inward shifted loggias highlighting the horizontal structure on the one hand, and vertically oriented two-storey balconies on the other.
White plastering throughout the residential floors stands in contrast to the neutral, mostly glazed ground floor.
