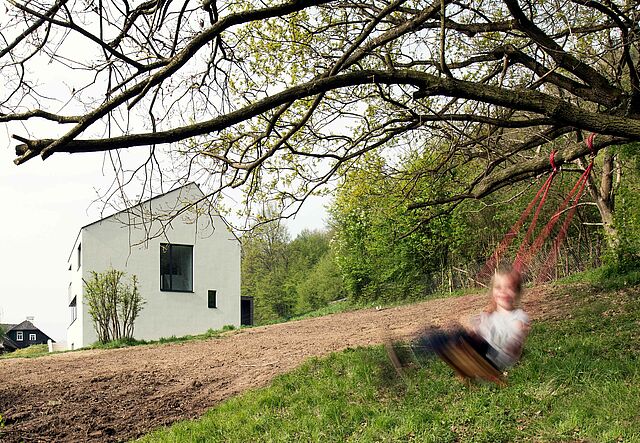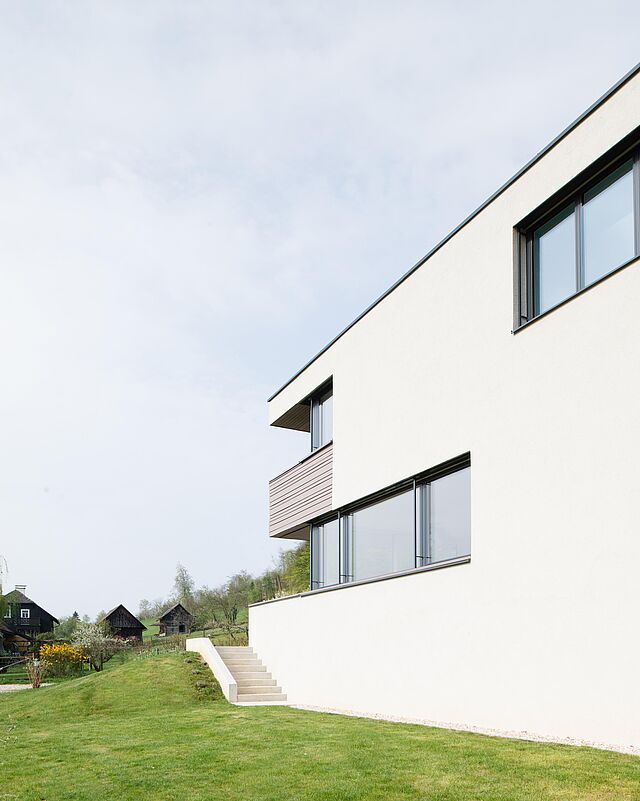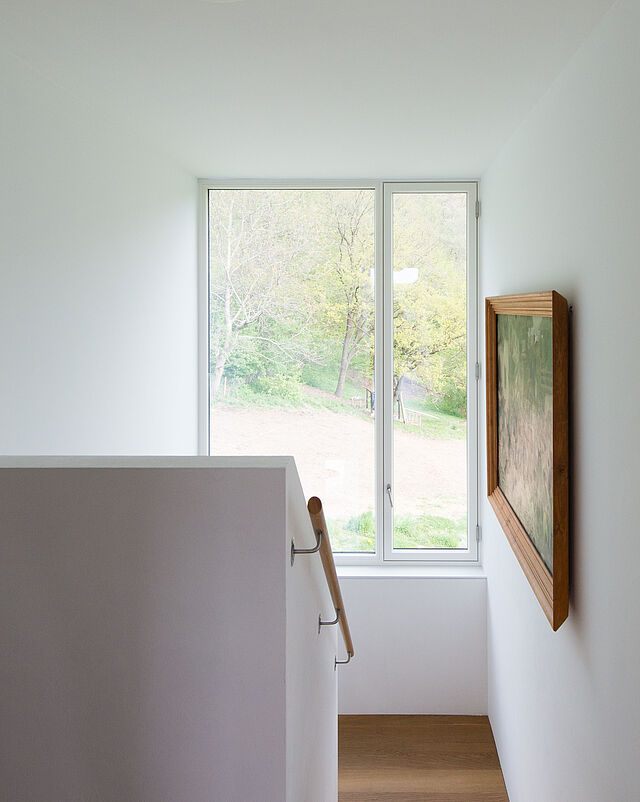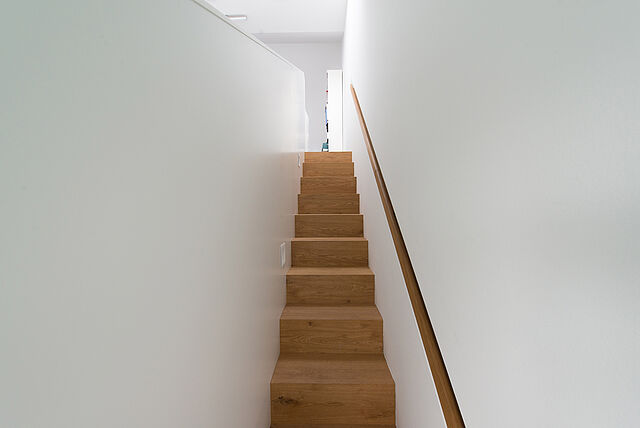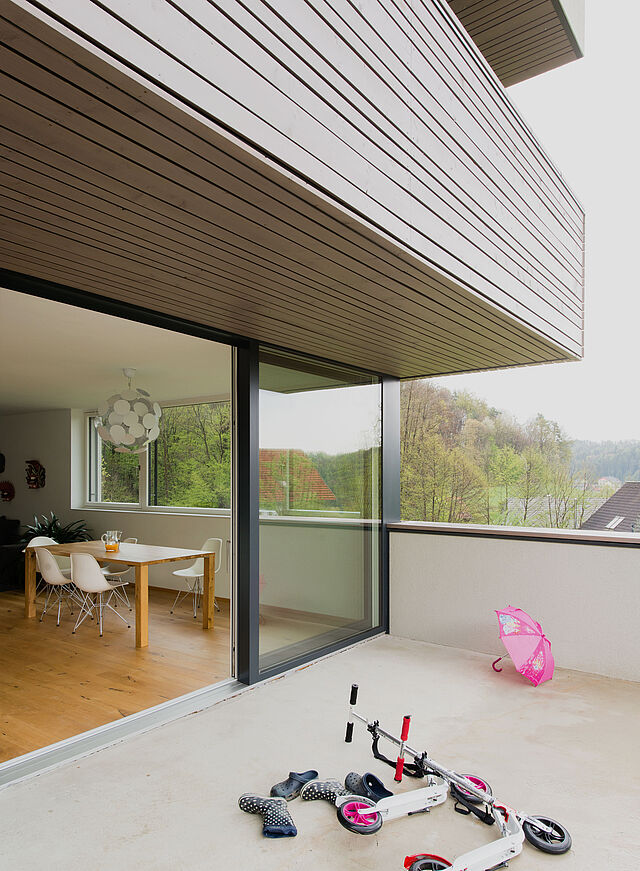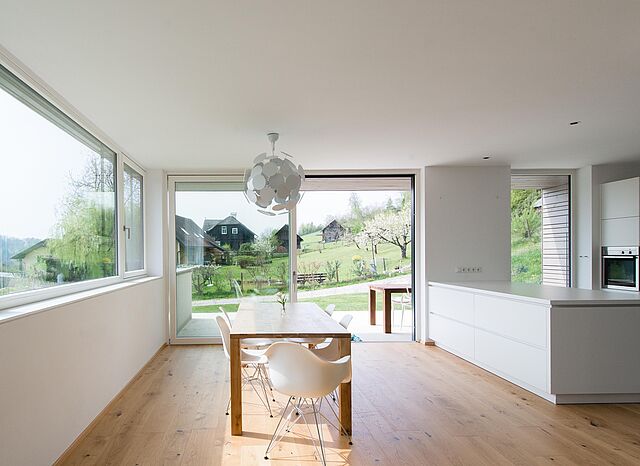Residential
Haus R
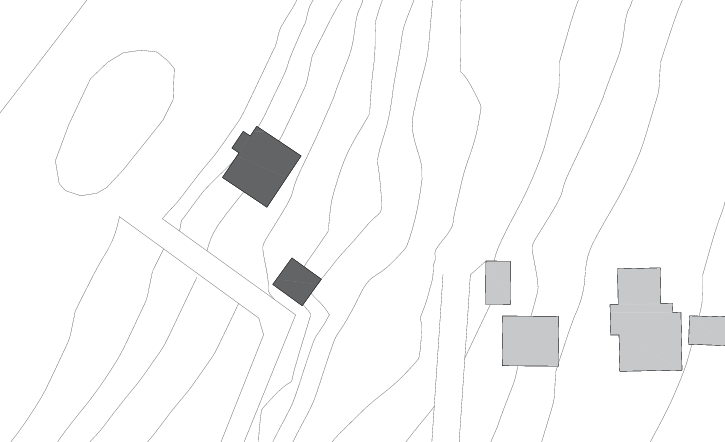
Plan
Site plan
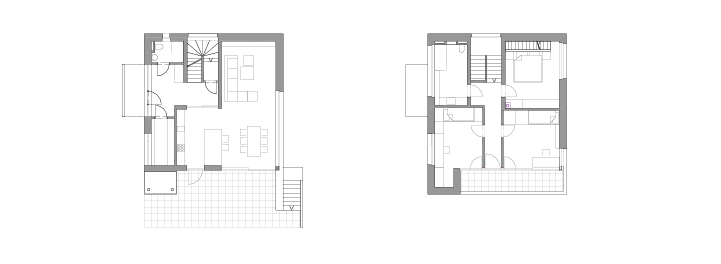
Plan
Floor plan
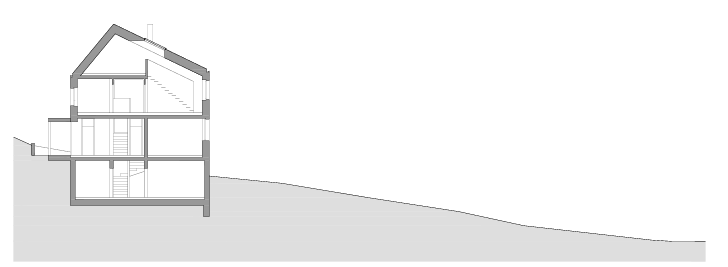
Plan
Section
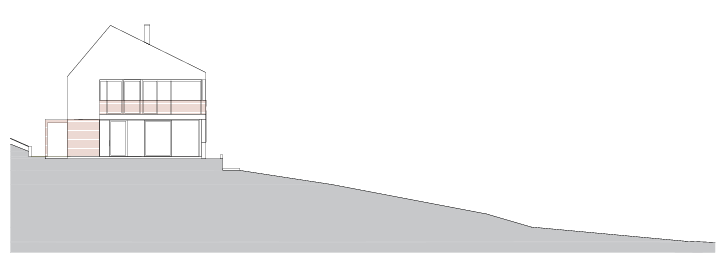
Plan
Elevation
House R was built in the hilly landscape around Graz, surrounded by forest glades, meadows, agricultural areas, and a loosely developed neighbourhood of single family homes. The compact two-storey house with 148m² building area is placed in the middle of the property. As a contrast to the traditional architecture of the region, the roof was designed without roof overhang. Moreover, the white plaster façade was partly planked with wooden slats. The ground floor with its open plot is dedicated to the living area, while the bedrooms are located on the upper floor.
The geometrical arrangement of single windows further emphasise the distinctiveness of the house. These compositions on each of the four fronts also create a direct relation between the interior and the surrounding nature.
