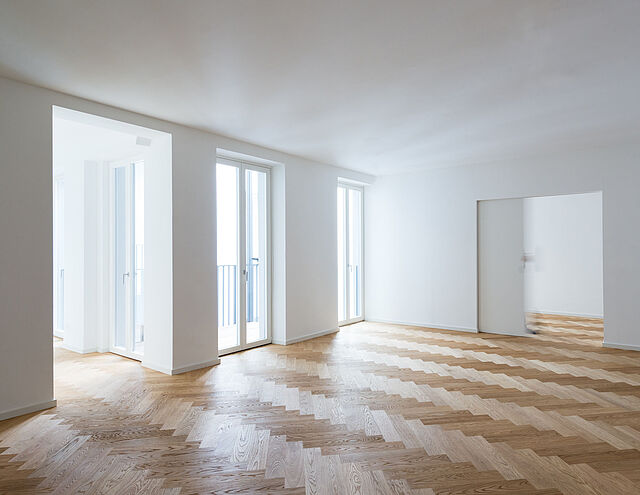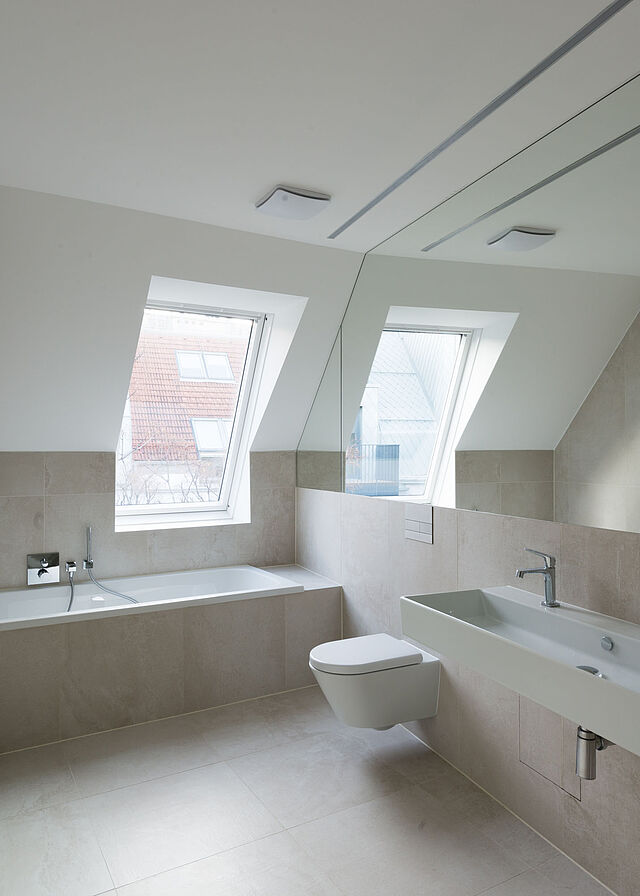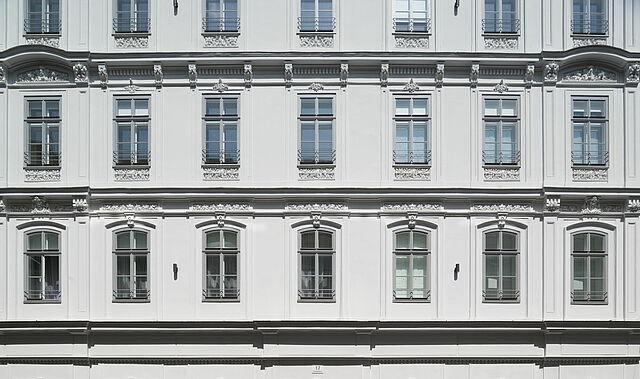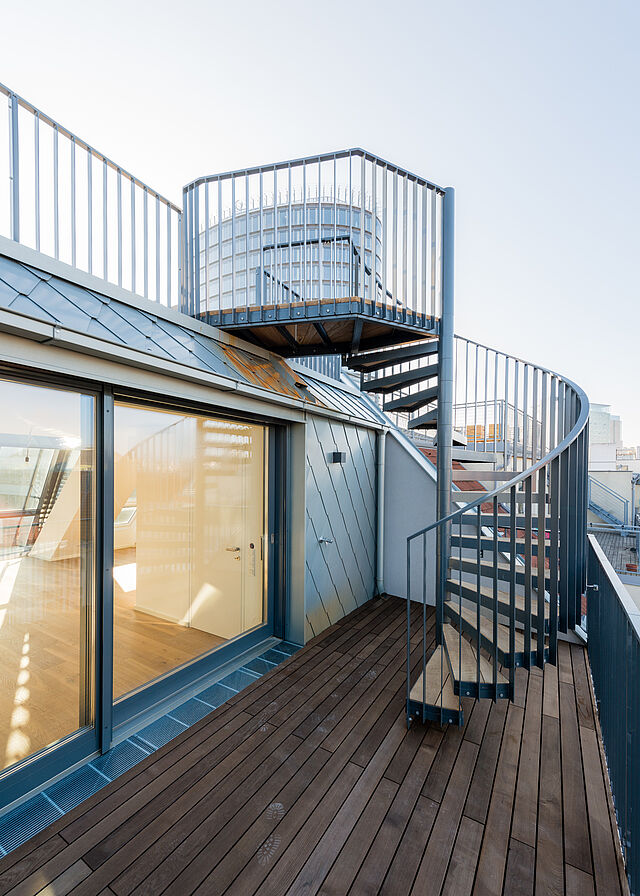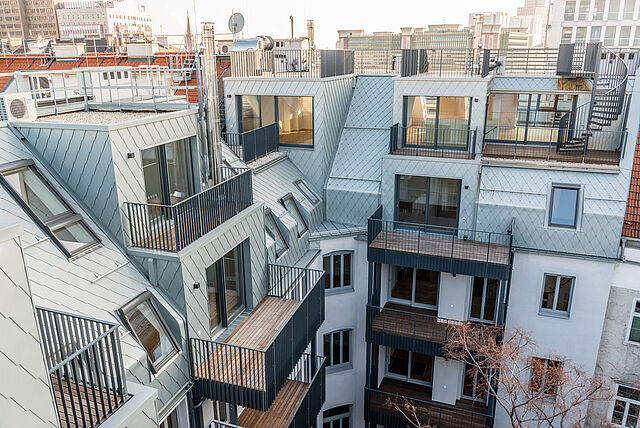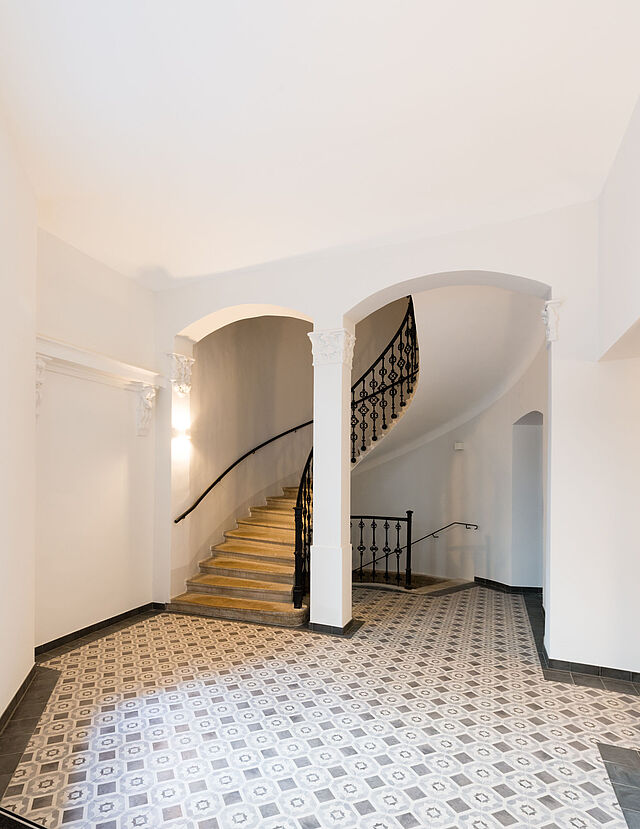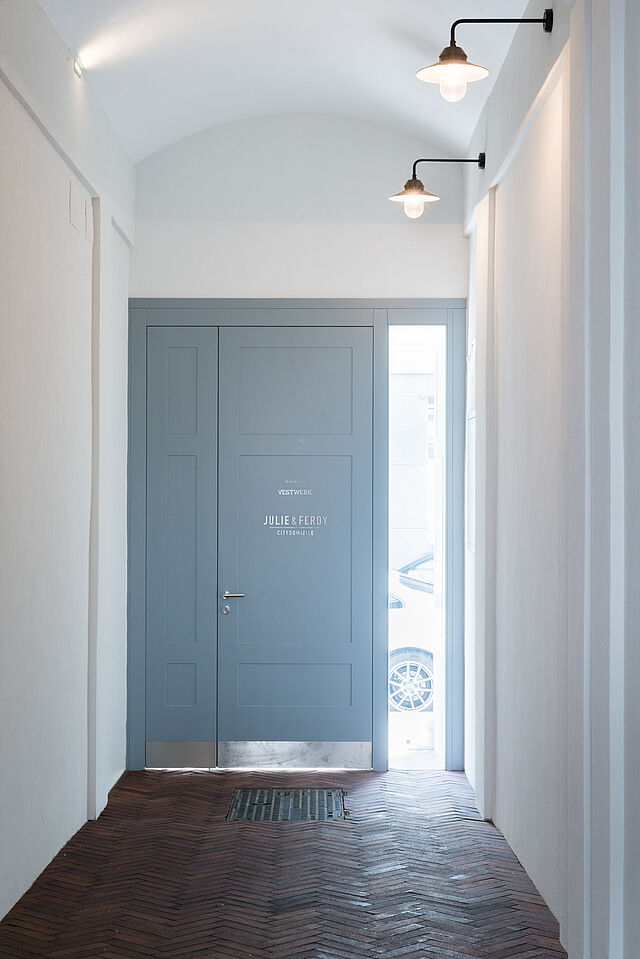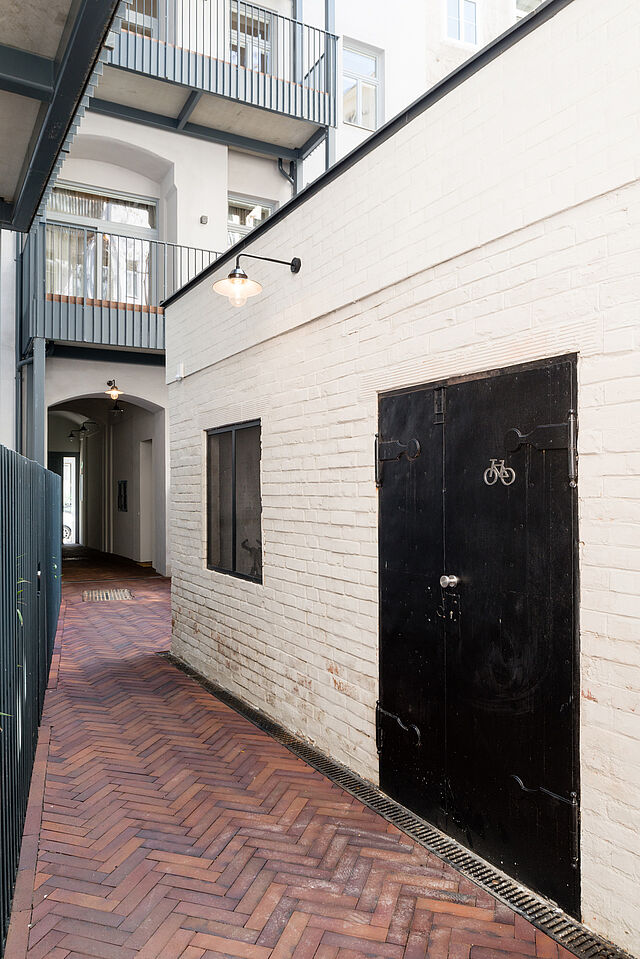Residential
Julie & Ferdy
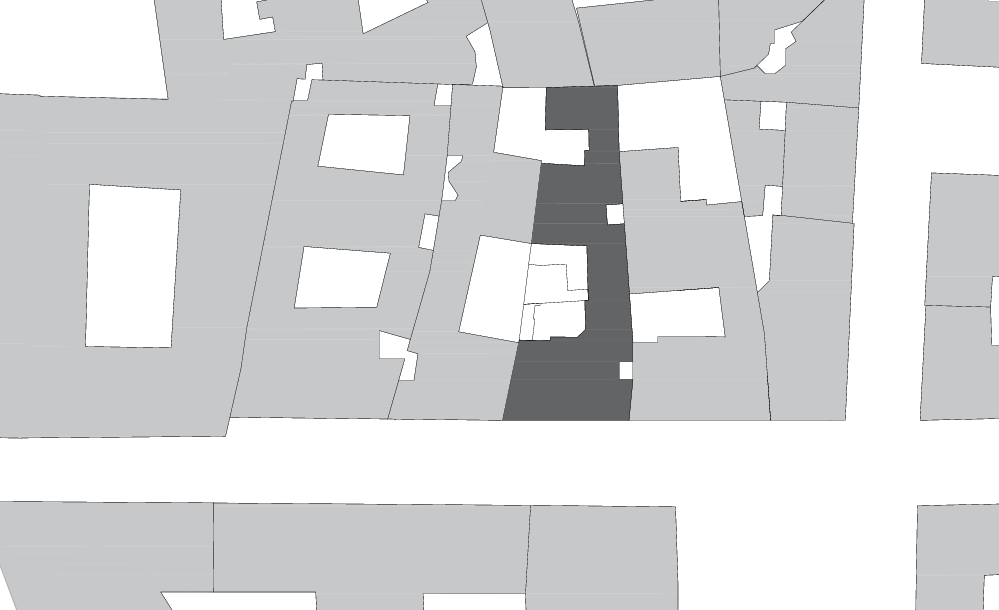
Plan
Site plan

Plan
Floor plan
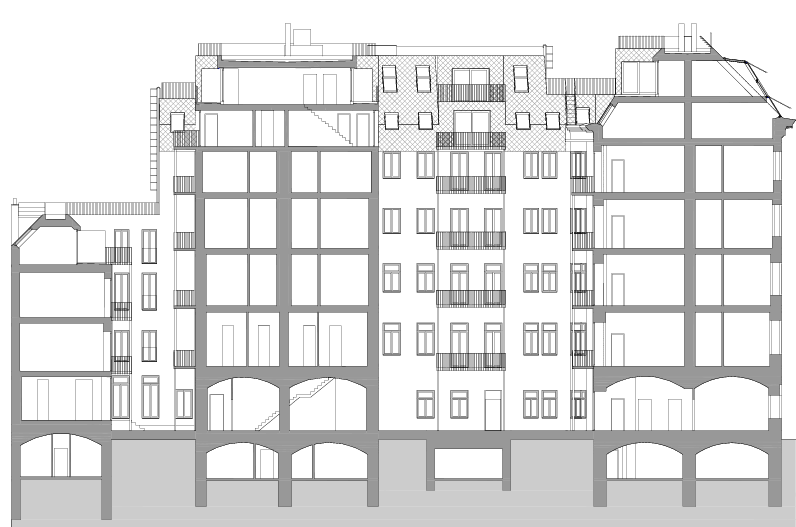
Plan
Section
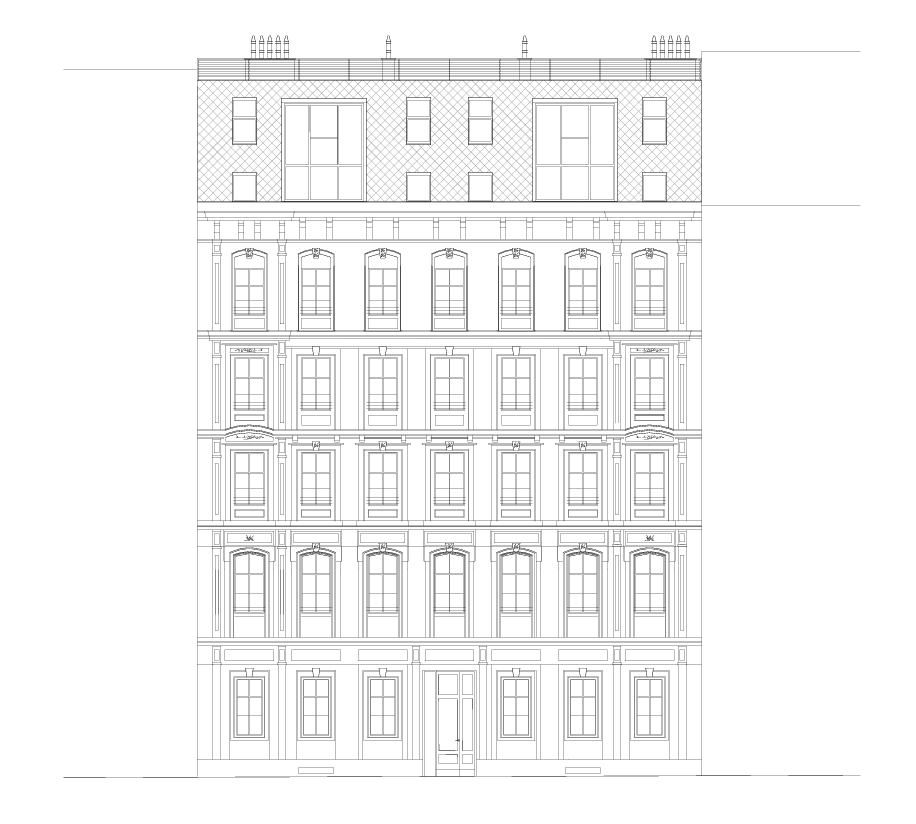
Plan
Elevation
Julie & Ferdy is an extraordinary and luxurious residential building at Vienna’s Leopoldstadt. With the city centre at striking distance, as well as the green areas of Augarten, Prater, and Donaukanal, Julie & Ferdy is a highly attractive address.
The project comprises 30 flats, ranging from 33m2 to 152m2 plus spacious terraces. Elaborate layouts, charming details, as well as unique characteristics blend into an exclusive mix of solid value and that certain something. - Which is just what Julie and Ferdy were looking for.
Responding to the character of the location was a particular focus of the project. The historical façade and the two courtyards create a well-balanced passage between urban exposure and homely intimacy.

