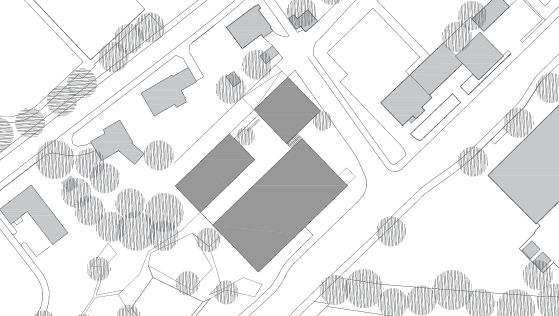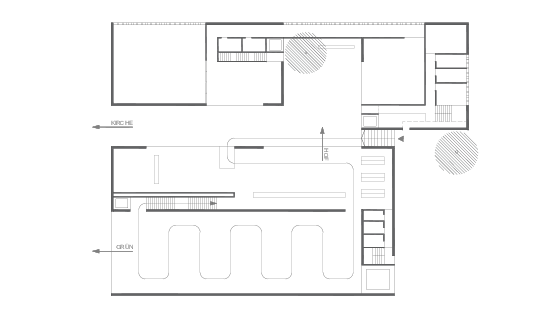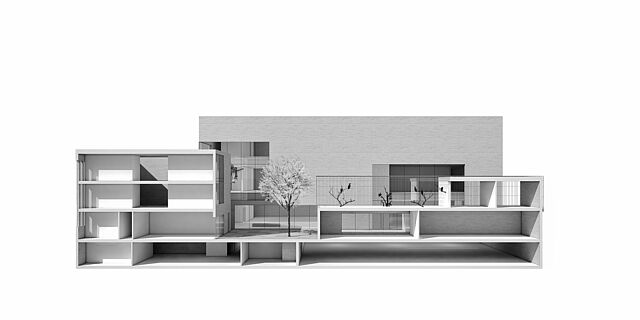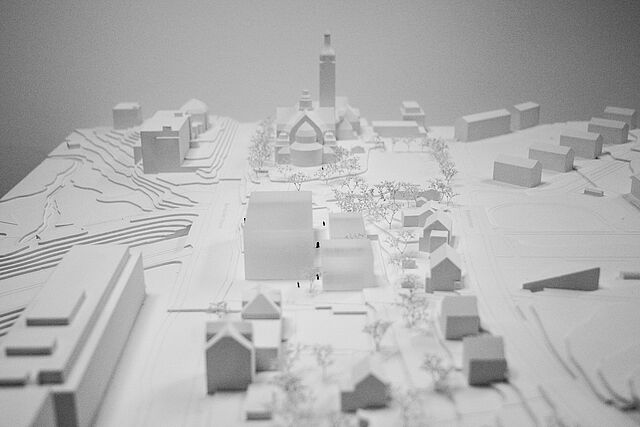Civic
Naturmuseum St. Gallen

Plan
Site plan

Plan
Floor plan

Plan
Section

Plan
Elevation
The property of the new Natural History Museum is located at the eastern end of the city of St. Gallen, within a heterogeneously structured area close to the botanical garden. Separated from the centre by a high traffic road coming from Bodensee, the zone is neither urban nor rural. In order to create an appropriate connection between the distinct buildings at Rorschacher Straße and the residential area divided into small sections towards the botanical garden, the Natural History Museum is partitioned into three buildings.
The largest building seals off the area from the road and creates distinction. The positioning creates a square-like entrance to the quarter at an appropriate distance to the building on the opposite side. The inner urban development structure invites strolling through the ensemble, links it with the open space, and even includes the botanical garden, forming a loop trail.
The main goal of the project was to create a place for quest, discovery, and marvel. Another focus was on linking the Natural History Museum with its surroundings to integrate the nature around into the museum. This effect was further emphasised by highlighting the visual axes to the church and the botanical garden, as well as by the sensitive arrangement of the ensemble.



