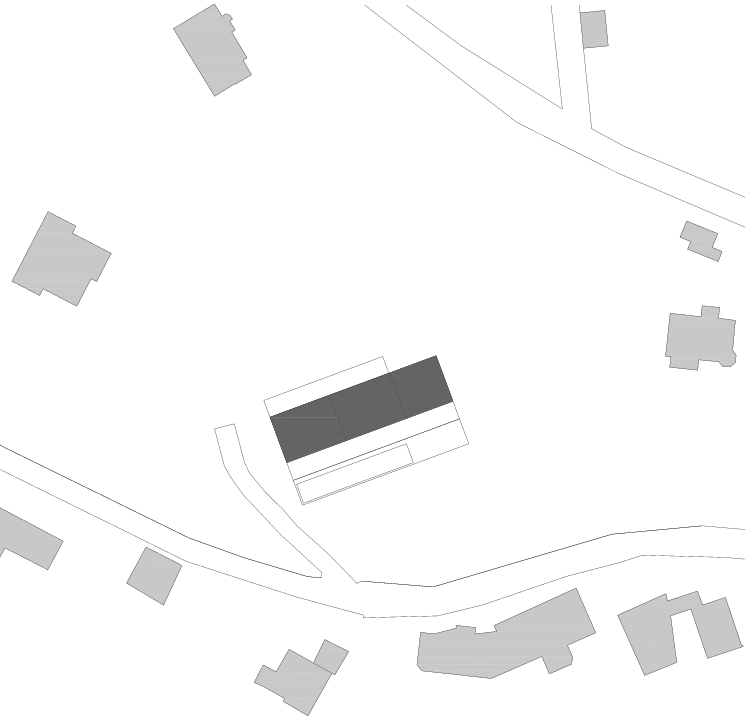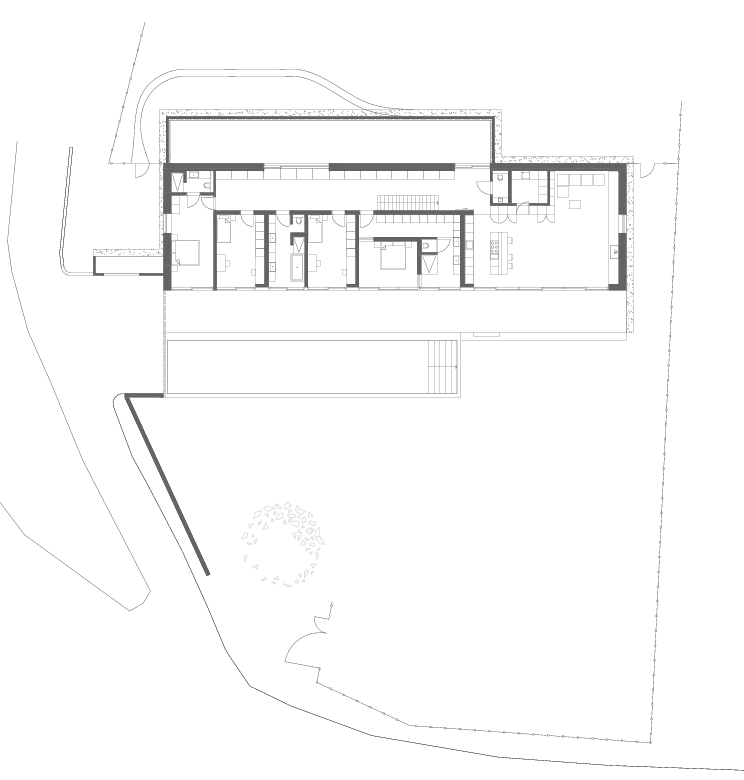Interior
Haus S

Plan
Site plan

Plan
Floor plan

Plan
Section

Plan
Section

Plan
Elevation
This single family home is located on a secluded property in the steep hills of Stattegg, with a magnificent view on the Plabutsch and the Schlossberg, including parts of Graz. Celebrating the advantages of the location, the house was placed completely across the plot, where it melts into the scenery.
Secluded to the north, the building opens up to the impressive panorama in the south, where it presents a pool in front of a generous roofed terrace.
The house is accessed through an underground forecourt that is naturally lightened by an elongated lightwell next to the entrance.
The combination of materials like stone, wood, steel, and concrete, with consciously designed lighting and eye catching elements, create an open ambience and opportunities to retreat to privacy at the same time.
A staircase leads to the living area that includes three bedrooms, a guest area, as well as the bath rooms. A 17 metre long seating furniture transforms the hall into a hang out and play area for the children. The heart of the house is the minimalistic kitchen, made from bronzed black steel. It is extended by an oakwood pantry in the design of an inserted supply box.
The open black concrete and glass fireplace is harmoniously integrated into a black steel back wall and provides a cozy ambience.






